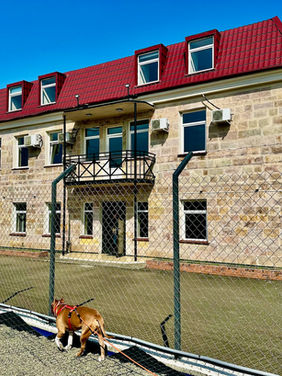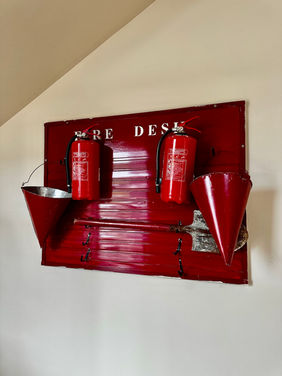
Premises
HOME | FACILITIES | PREMISES

Administration Building
PLP premises are designed to provide the utmost comfort and functionality, ensuring that your business operations run seamlessly in a conducive environment.
-
600 sq. meters Office Building;
-
Western Environment, Management and Practice;
-
2 meeting rooms with LCD screens;
-
Conference Hall (up to 70 persons) with Polycom Video Conference;
-
Office rooms with modern equipment;
-
High-speed Internet access;
-
12 local telephone lines;
-
Back-up Diesel Generator;
-
1 Guest Office; 1 Guest Bedroom for visitor(s);
-
CCTV System and alarm.
GALLERY
Administration Building

GALLERY
Office Premises

Security Building
-
170 sq. meters Terminal Security & Logistics Building;
-
Located at main entrance/Gate 1;
-
Controls inflow of coming trucks;
-
Multiple rooms with modern equipment for terminal security and terminal logistics personnel;
-
Western Environment, Management and Practice;
-
High-speed Internet access;
-
Back-up Diesel Generator;
-
CCTV System and alarm.

GALLERY
Security Building


Terminal Yard
-
20'500 sq. m.
Warehouses
-
1'060 sq. m.
Buildings
-
Administration 600 sq. m.
-
Security 170 sq. m.






















